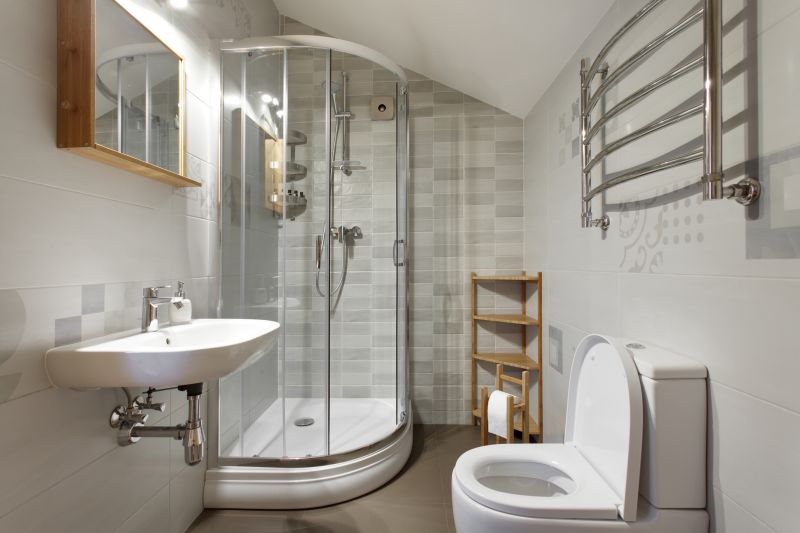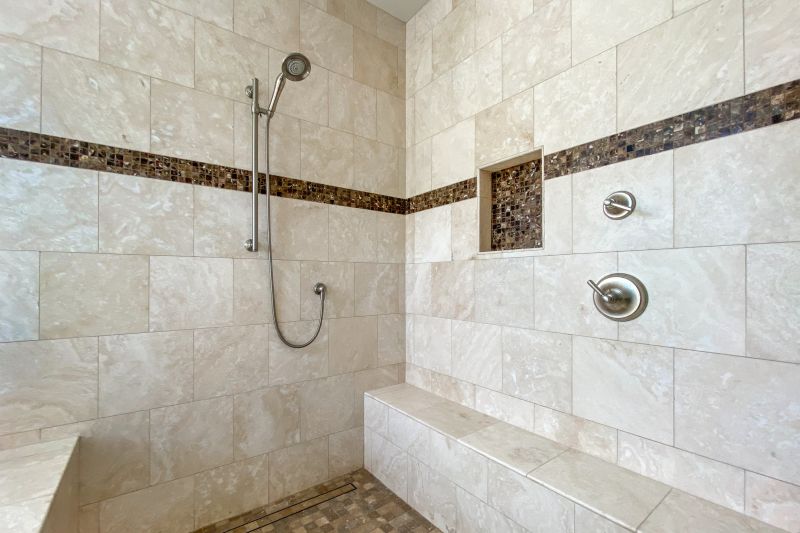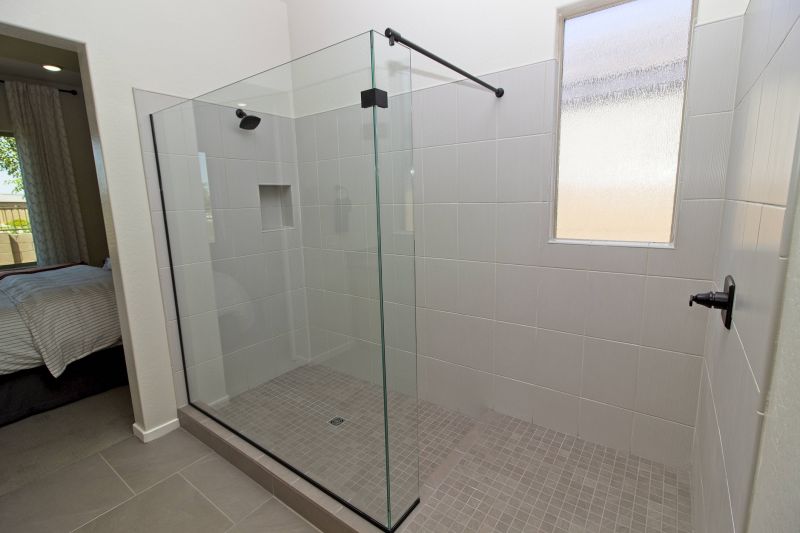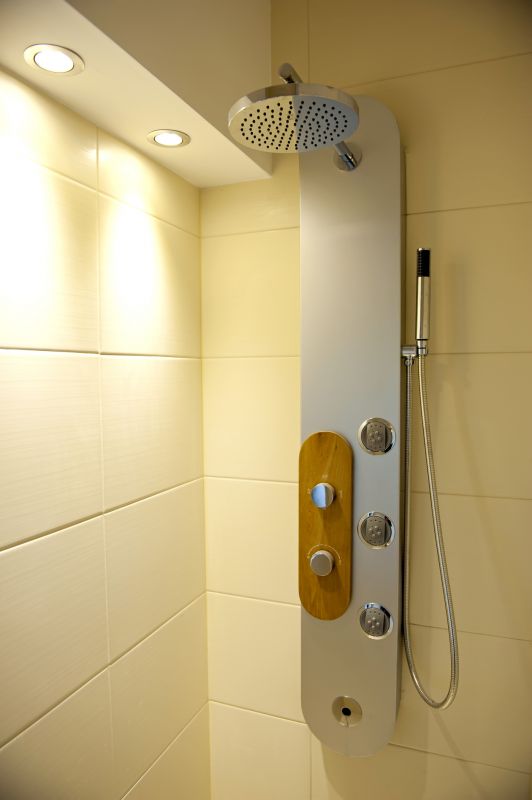Design Tips for Small Bathroom Shower Areas
Designing a small bathroom shower requires careful consideration of layout, functionality, and style. Efficient use of space ensures accessibility and comfort without sacrificing aesthetic appeal. Various layouts can optimize limited square footage, making the bathroom feel more spacious and inviting. Thoughtful planning can incorporate features such as corner showers, glass enclosures, and built-in storage to maximize utility.
Corner showers are ideal for small bathrooms, utilizing two walls to create a compact and functional space. They often feature sliding or pivot doors, which save space and improve accessibility. These layouts can be customized with various tile patterns and fixtures to enhance visual appeal.
Walk-in showers offer a seamless appearance and can make small bathrooms appear larger. They typically have no door or a minimal glass partition, providing an open and airy feel. Incorporating niche shelves and bench seating can improve practicality while maintaining a sleek look.

This layout demonstrates a corner shower with a glass enclosure, maximizing corner space while providing an elegant, open feel. The use of light-colored tiles and clear glass enhances the perception of space.

A small shower featuring built-in shelves and a bench, offering storage without cluttering the limited space. The layout emphasizes accessibility and convenience.

A sleek walk-in shower with frameless glass and minimal fixtures, ideal for small bathrooms aiming for a modern aesthetic.

This layout includes a rainfall showerhead and handheld sprayer, combining luxury with space efficiency in a small footprint.
Effective small bathroom shower layouts often utilize glass enclosures to create a sense of openness, preventing the space from feeling cramped. Sliding doors or pivot mechanisms are preferred to save space and improve accessibility. Incorporating vertical storage solutions, such as niche shelves or corner caddies, helps keep essentials organized without encroaching on the limited floor area. Light color palettes and reflective surfaces further enhance the perception of spaciousness, making the bathroom feel larger and more inviting.
| Layout Type | Advantages |
|---|---|
| Corner Shower | Maximizes corner space, customizable, space-saving doors |
| Walk-In Shower | Open design, enhances perceived space, minimal fixtures |
| Neo-Angle Shower | Utilizes corner angles, offers more room than standard corners |
| Shower with Bench | Provides comfort and storage, suitable for accessibility |
| Glass Enclosures | Creates a seamless look, reflects light, enlarges the space |
Incorporating modern design elements and thoughtful layout choices can transform small bathroom showers into stylish and practical spaces. Whether opting for a corner setup, a sleek walk-in design, or a combination of both, the key is to optimize every inch for comfort and visual harmony. Proper lighting and reflective surfaces play a crucial role in enhancing the ambiance, making small bathrooms more welcoming and functional.


